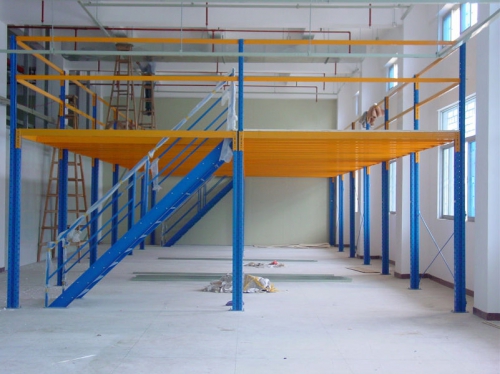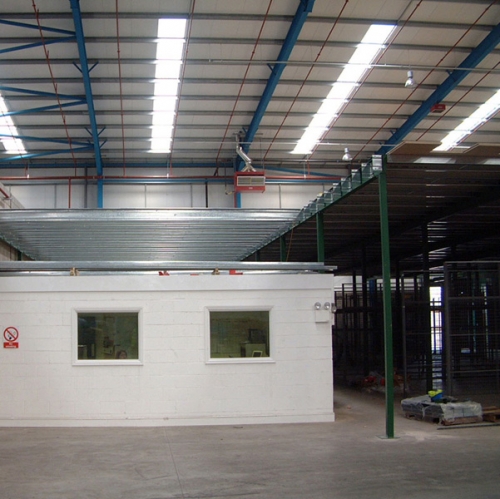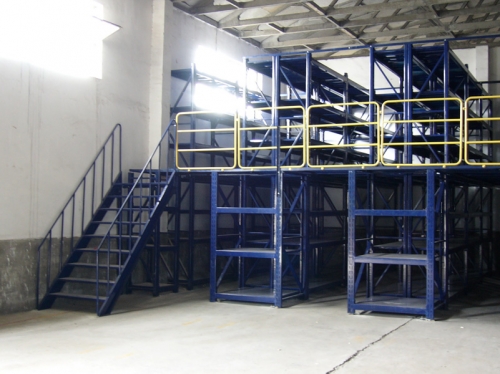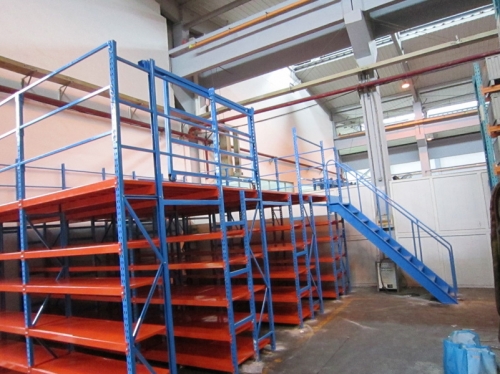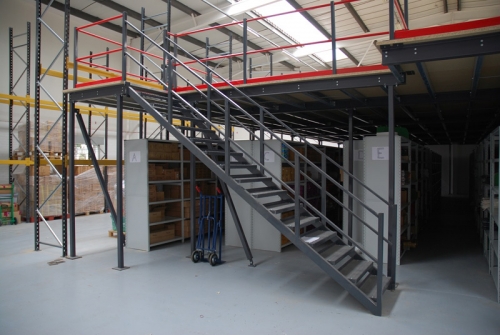Mezzanine Floor Racks
Steel Mezzanine Floors enables you to maximize the utility of the working height of your space to its optimum level. This can be achieved by doubling or tripling the surface area, using various options with flooring that match your requirements. These can be designed for office spaces, packing areas, changing rooms, storage areas and various combinations. A mezzanine is an intermediate floor between main floors of a building. The word mezzanine is borrowed from the French mezzanine, from the Italian mezzano (“middle”) and from the Latin medianus. It is a raised platform that is independent of a building structure and is supported by steel columns. It can create additional floors of space for a variety of different uses such as storage, extra office space, changing rooms,packing area or other purposes. Mezzanine floors are a very quick, clean and cost effective way to create new space without the expense and inconvenience of relocation.
It is fully customised to a organisation’s own specific needs, available in a wide range of floor surfaces and sizes to maximize and improve space and can cope with many different applications, from light storage to the support of very heavy machinery. Railing and access stairs are designed and installed as part of our Mezzanine Floors. They can be made in as many tiers as the per specific customer needs.
GET A QUOTE
Unit 1:
Kanpur - 208022
Unit 2:
Kanpur - 208020




